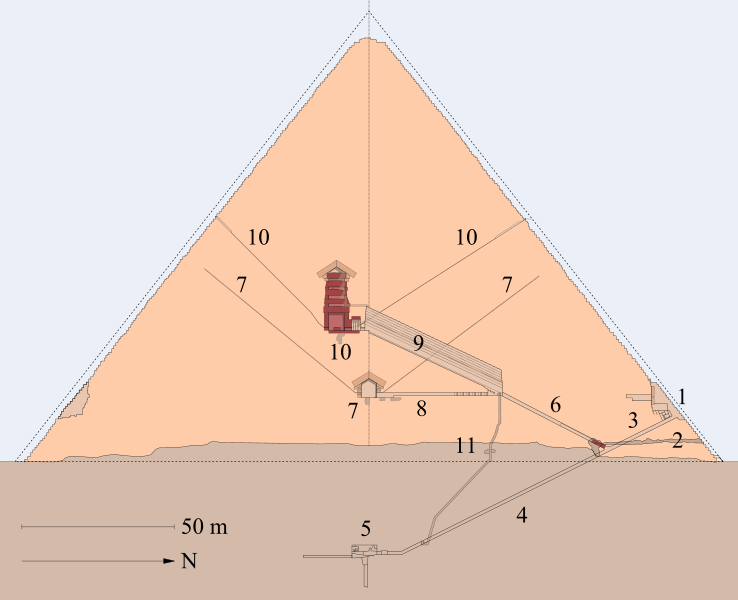Datoteka:Great Pyramid S-N Diagram.svg

Veličina ovog PNG pregleda za ovu SVG datoteku: 738 × 600 piksela. Ostale rezolucije: 295 × 240 piksela | 591 × 480 piksela | 945 × 768 piksela | 1.260 × 1.024 piksela | 2.521 × 2.048 piksela | 2.400 × 1.950 piksela.
Izvorna datoteka (SVG datoteka, nominalno 2.400 × 1.950 piksela, veličina datoteke: 170 KB)
Historija datoteke
Kliknite na datum/vrijeme da vidite verziju datoteke iz tog vremena.
| Datum/vrijeme | Smanjeni pregled | Dimenzije | Korisnik | Komentar | |
|---|---|---|---|---|---|
| trenutno | 11:38, 12 mart 2023 |  | 2.400 × 1.950 (170 KB) | F l a n k e r | Added North chamber and some details of the original entrace |
| 15:22, 22 juni 2015 |  | 2.400 × 1.950 (160 KB) | F l a n k e r | Acending passage stone blocks | |
| 00:28, 20 juni 2015 |  | 2.400 × 1.950 (157 KB) | F l a n k e r | A duplicate geometry | |
| 00:27, 20 juni 2015 |  | 2.400 × 1.950 (159 KB) | F l a n k e r | Grand Gallery roof | |
| 22:47, 19 juni 2015 |  | 2.400 × 1.950 (154 KB) | F l a n k e r | Relieving Chambers tunnels | |
| 15:52, 18 juni 2015 |  | 2.400 × 1.950 (153 KB) | F l a n k e r | details | |
| 13:15, 18 juni 2015 |  | 2.400 × 1.950 (145 KB) | F l a n k e r | {{Information |Description=Great Pyramid of Giza, S-N diagram. |Source=I've tried to be as precise as I can with these sources: * [http://www.gizapyramid.com/measurements.htm] * [http://emhotep.net/2012/03/07/locations/lower-egypt/giza-plateau-lower-eg... |
Upotreba datoteke
Sljedeća stranica koristi ovu datoteku:
Globalna upotreba datoteke
Sljedeći wikiji koriste ovu datoteku:
- Upotreba na ar.wikipedia.org
- Upotreba na cs.wikipedia.org
- Upotreba na en.wikipedia.org
- Upotreba na hr.wikipedia.org
- Upotreba na it.wikipedia.org
- Upotreba na ja.wikipedia.org
- Upotreba na vi.wikipedia.org